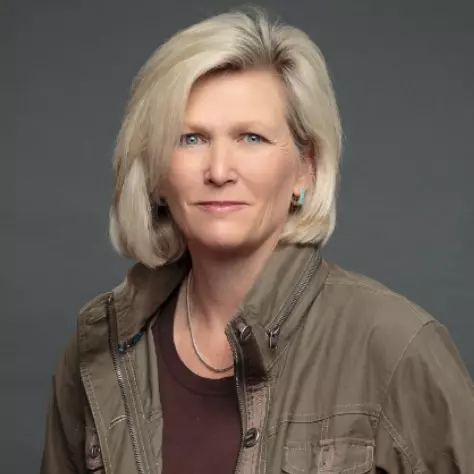For more information regarding the value of a property, please contact us for a free consultation.
437 Seminole Lane Sopchoppy, FL 32358
Want to know what your home might be worth? Contact us for a FREE valuation!

Our team is ready to help you sell your home for the highest possible price ASAP
Key Details
Sold Price $204,500
Property Type Single Family Home
Sub Type Detached Single Family
Listing Status Sold
Purchase Type For Sale
Square Footage 1,056 sqft
Price per Sqft $193
Subdivision Indian Summer
MLS Listing ID 320236
Style On Pilings
Bedrooms 2
Full Baths 2
Year Built 2009
Lot Size 0.300 Acres
Property Sub-Type Detached Single Family
Property Description
Sopchoppy riverfront! Live where feel like your on a vacation every day! This 2 bed 2 bath open floor plan has everything you dream of! Floating dock on river to fish from in your back yard, beach butler elevator for easy grocery hauling, new Murphy bed in second bedroom with built ins, huge granite kitchen countertop bar opens to living & dining room combo with double Pella sliding doors leading to 24x12 deck. Home was totally remodeled from sheetrock to finishes in 2012, original built in 1968 rock solid. No carpet only engineered wood flooring & ceramic tile in baths. Room for 3 cars under the home plus a 20x10 metal carport. Serene 109ft of river frontage & small jon boat and canoe comes with this home. Land completely fenced & portion of side yard fenced separately with chicken condo plus fish & deer cleaning shed. Home is wired for generator so never be in the dark! Plus full yard security cameras! Enjoy awesome kayak trips out the back door! Only 10 miles by boat to Ochlockonee River State Park or keep on going another 20 & be in gulf waters! A short bike ride to Sopchoppy grocery or Hodges City Park. Easy living in Sopchoppy in this quiet small paved road subdivision. Owner is realtor & ready to make a deal!
Location
State FL
County Wakulla
Area Wakulla-5
Rooms
Other Rooms Utility Room - Inside, Walk in Closet, Workshop
Dining Room 12x12
Kitchen 12x10
Interior
Heating Central, Electric
Cooling Central, Electric, Fans - Ceiling, Heat Pump
Flooring Tile, Engineered Wood
Equipment Dishwasher, Dryer, Microwave, Oven(s), Refrigerator w/ice, Washer, Stove
Exterior
Exterior Feature On Pilings
Parking Features Carport - 3+ Car
Utilities Available Electric
View River Frontage
Building
Lot Description Combo Family Rm/DiningRm, Kitchen with Bar
Story Unit - Upstairs
Water City
Schools
Elementary Schools Medart
Middle Schools Wakulla
High Schools Wakulla
Others
Acceptable Financing Conventional, FHA, VA, USDA/RD, USDA/RF
Listing Terms Conventional, FHA, VA, USDA/RD, USDA/RF
Read Less
Bought with Century 21 First Story

