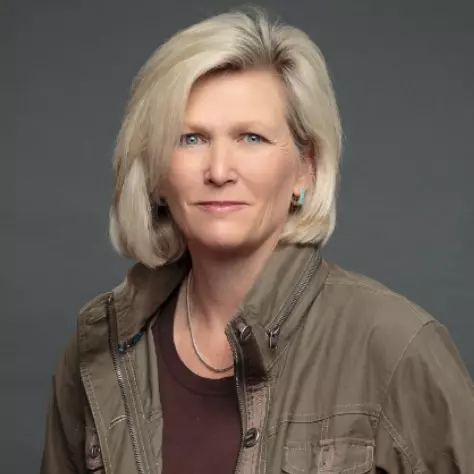For more information regarding the value of a property, please contact us for a free consultation.
1512 S Old 179 Whigham, GA 39897
Want to know what your home might be worth? Contact us for a FREE valuation!

Our team is ready to help you sell your home for the highest possible price ASAP
Key Details
Sold Price $377,000
Property Type Single Family Home
Sub Type Detached Single Family
Listing Status Sold
Purchase Type For Sale
Square Footage 3,986 sqft
Price per Sqft $94
Subdivision No Recorded
MLS Listing ID 312009
Style Traditional,Craftsman
Bedrooms 4
Full Baths 3
Half Baths 1
Year Built 2006
Lot Size 10.000 Acres
Property Sub-Type Detached Single Family
Property Description
Beautiful 4/5 Bedroom 3.5 Bath on 10 ac.in Whigham. Conveniently located to Cairo, Bainbridge, Thomasville & Tallahassee. Custom home w/beautiful stone & hardie board siding, with a craftsman feel. Vaulted ceilings & stone fireplace w/wood burning stove lead way to large kitchen with 2 sinks & Thermador gas range for plenty of room for family gatherings. Master suite has 2 lg walk in closets, his & her sinks with a deep soaking tub & custom tile shower. French doors lead way to a rear patio & spacious back yard, w/covered area for grilling & entertaining. Large laundry room off kitchen hallway with lots of windows for added light. Unique 2 story vaulted heart pine mudroom beyond laundry w/drop station and custom built in locker & closet gives you plenty of room for storage, which leads to Lg theater area upstairs, Unique kids suite has large play area with 2 bedrooms & bath with custom tile showers. Barn consists of shop, bedroom & bath & open storage bays for boats, tractor, etc
Location
State GA
County Other-ga
Area Other-Ga
Rooms
Family Room 13x17
Other Rooms Foyer, Porch - Covered, Study/Office, Utility Room - Inside, Walk in Closet, Workshop, Guest House, Bonus Room
Dining Room 12x16
Kitchen 22x16
Interior
Heating Central, Electric, Fireplace - Wood, Wood Burning Stove
Cooling Central, Electric, Fans - Ceiling, Window/Walls
Flooring Carpet, Tile, Hardwood
Equipment Dishwasher, Disposal, Microwave, Oven(s), Cooktop
Exterior
Exterior Feature Traditional, Craftsman
Parking Features Garage - 3+ Car
Utilities Available Electric
View None
Building
Lot Description Separate Family Room, Combo Family Rm/DiningRm, Kitchen with Bar, Open Floor Plan
Story Bedroom - Split Plan, Story - Two MBR down
Water Well
Schools
Elementary Schools Other County
Middle Schools Other County
High Schools Other County
Others
Acceptable Financing Conventional, FHA, VA, Cash Only
Listing Terms Conventional, FHA, VA, Cash Only
Read Less
Bought with Coldwell Banker Hartung



